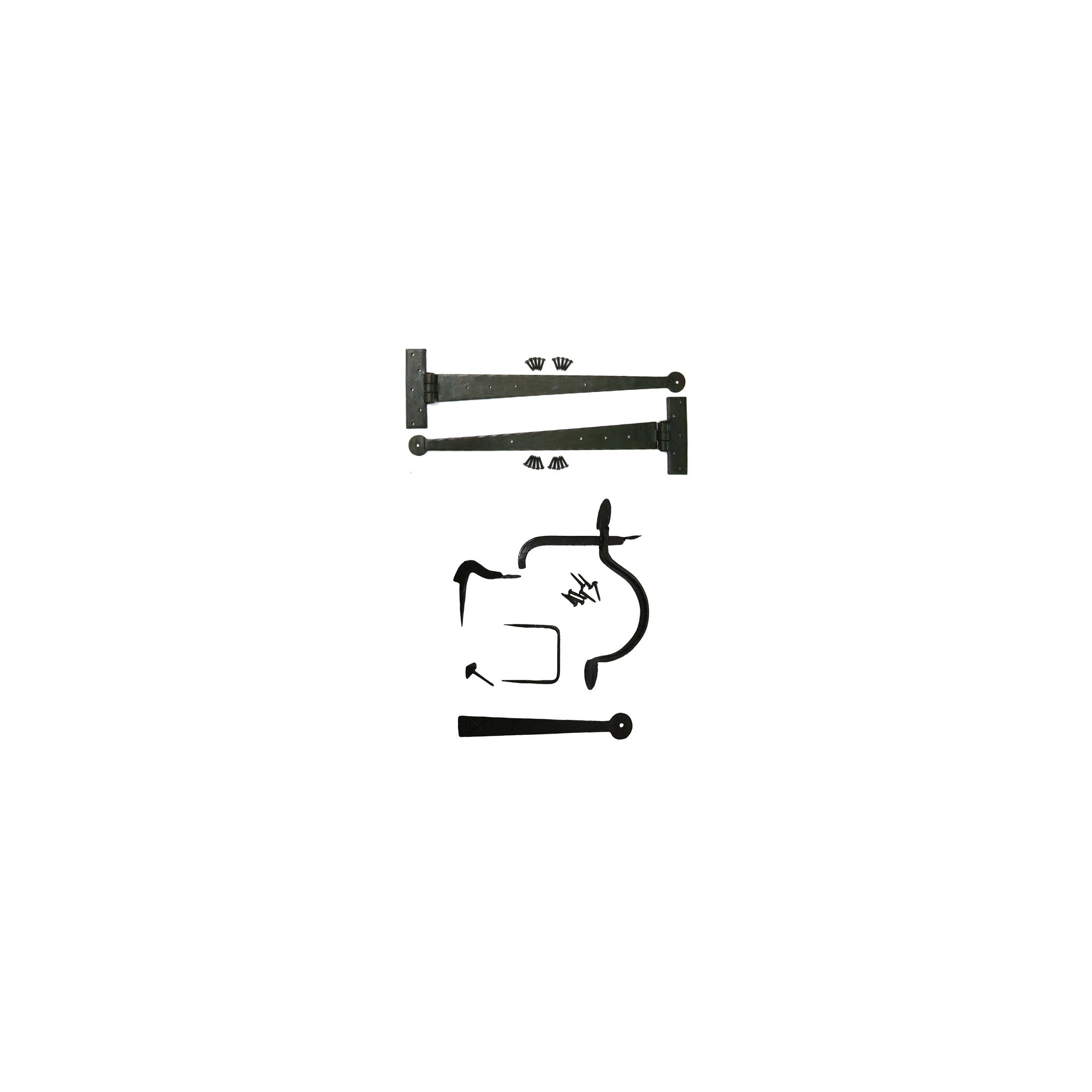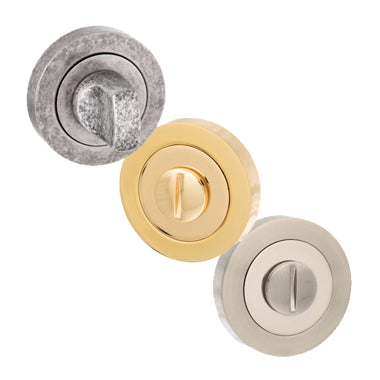Consider Folding Interior Doors For Your Home
During the the 1990's an interior design revolution was kick started and it wasn't Laurence Llwellyn-Bowen's patent leather Chelsea boots that got it moving. It was money. The property boom showed even the owners of modest terraced houses that their bricks and mortar was an investment that was going to pay dividends at a quicker rate than at any time since the second world war. Many interior designers were inspired to improve their pad simply for the immediate benefit of their own living comfort but many were inspired to renovate to sell up and make a profit.
With so many home owners taking an interest in interior design, programmes like Changing Rooms became prime time TV fodder and new design features became popularised much quicker than ever before. Suddenly garden decking, folding interior doors and avant-garde rugs were being discussed at dinner parties all over the place. Folding interior doors have become of particular interest in the last decade because they provide the same presence as regular doors when shut but when opened the door sections fold up take to occupy very little space indeed. They are constructed of several doors joined together by hinges and open and close 'concertina style'.
Some features from the past decade's design innovations were purely cosmetic but others such as garden decking and folding interior doors provide a lasting solution to changes in the way we use our homes now. One trend that has become less of a fashionable design vogue and more of a sensible advance in architecture is to open up the floor plan of a house. Central heating is now the norm but when many of Britain’s homes were built they relied on coal or wood fires to heat each room. This meant it made sense to have smaller rooms insulated from other colder parts of the house by solid brick walls to conserve heat. With advances in heating and insulation technology the restriction on room sizes is only structural now so interior designers are free to open up internal spaces and go “Open Plan” providing upper floors remain soundly supported.
Richmond Campion Bi-fold Door
But despite the improvement in the quality of life by having enlarged communal areas there are some downsides to it and so this brings us to the 'win-win' solution of folding interior doors. By having the familiar layout of an open plan kitchen dining room there is always the possibility of smells or smoke wafting out of the kitchen area even with a good extractor fan over the cooker. Often the dining table is a good place for kids doing their homework so a folding interior door provides a perfect temporary solution to block out Dad's experimental fish goulash. Another popular flooring plan is an open plan lounge and dining room but this creates a different problem for those using the dining room area whilst the lounge is in use, noise. The simple solution again is to use folding interior doors so the two living areas can be opened up for entertaining and general use but closed off and separated when needed.
But folding interior doors are not just used for partitioning off large rooms but a simple and effective way to close off small rooms where the opening radial arc of a conventional door is constricted by a sink, roofing eve, furniture etc. Hanging a folding interior door is practically the same as with a conventional door and they do not require special door frames either provided the current frame is in good condition. It's not hard to see why folding interior doors, a legacy from the property boom that finished five years ago, continue to be a long lasting solution to a better way of living.

































































































































